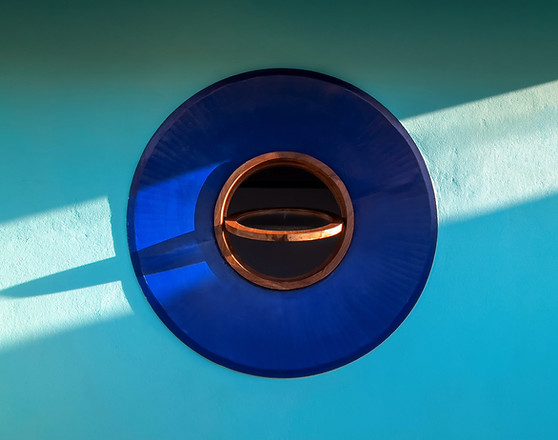GUTTER HOUSE
Praia do Sagi, Baia Formosa,RN, Brazil , 2022

Gutter House it´s a project of two paired beach houses separated by a 22m concrete gutter in Praia de Sagi, a fisherman’s village in the northeast of Brazil.
The volume of the house is inserted in the landscape by rising two amphibious waves of wood separated by a gutter that conducts the water to irrigate the green façade on the west , covered with plants for sun protection.
For centuries, the ships of the Portuguese Empire have sailed those waters swayed by the winds that they used for trading, fishing and building cities and settlements.

Curiously, the anonymous architects who had the knowledge to erect the baroque cathedrals of those cities were the shipbuilders. With their constructive knowledge of wood, transmitted for generations, they achieved great fame and prestige while erecting the cathedrals of cities as important as the nearby Olinda,with its wooden structure crowned by majestic baroque domes.

The project, many centuries later, wants to poetically honor the memory of those architects and sailors and evoke the sensuality of the landscape and the mystery of the Ocean by its silent naval geometry.
The colors, inspired by the sea tons, are chosen to dialogue with the colors of the boats and the houses of the native residents, made out of wood and painted colorfully as a protection from the Sun.

Structurally the house is built as an inverted ship, with a succession of structural elements of Gue laminated timber ribs fixed to a concrete gutter always visible inside the house.



The interior, conformed by a mantle of curved wooden beams and bamboo evokes the naval interiors with sculpted columns like ship masts, circular windows, fishing scale pattern flooring , all built with low impact materials from inner areas like wood, bamboo, clay ,stone….








The volume intends to insert itself silently into the landscape with minimal ecological impact and Sustainable passive design decisions such as a double façade on both fronts, doubled layered roof, openings with different orientation providing cross ventilation, water re-use, permeable floors , septic tank treatment





Gutter House is a project that has been built by the author with native people from the village, using low impact materials from inner places (20-30km) in order to employ local people and create circular economy. The architect lived one year in the remote village building a respect with the community and making the construction site a laboratory workshop.





















CONSTRUCTION YEAR :2021-22
TEAM:Daniel Florez, Luis Inglada , Stefan Kiellman, Joao Iron,
Wendy Cruz
STRUCTURAL ENGINEER:Marcio Medeiros,Enecol
PHOTOS: Maìra Acayaba
MEP:Sergio Cardoso Dantas
CONSTRUCTION:ATELIER DANIEL FLOREZ
