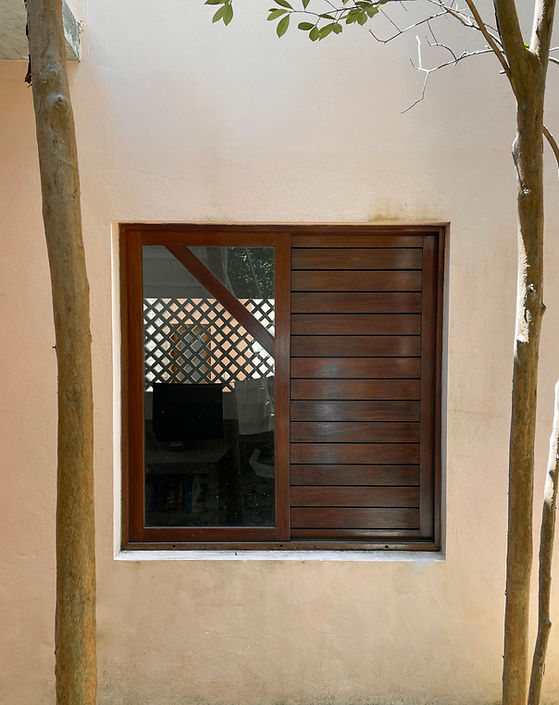CASA NA MATA
Praia de Pipa.RN. Brazil 2017 - 2023

Casa Na Mata is a project in which the domestic space and wild nature its intentionally dissolved in order to remain hidden and invisible.

Located in a forest area with a high density of Mata Atlantica, the house volume it’s the result of the ecological intention of generating a footprint by occupying the vacant tree areas of the plot with a result of a “U” shape around a tropical central courtyard with trees.

Due to the high density of trees, the distance from the sea, and the necessary sustainable approach, we decided to locate the main part of the house (the master bedroom, living room, and kitchen) on the first floor of the house and a smaller and ground floor with server spaces and two guest bedrooms around a tree-courtyard with a small pool and a permeable floor made with ceramic cobogos.


The client, a couple who lives part of the year in the Amazonia, loved the idea of living hidden in the forest, surrounded and protected by trees from the strong sun.
Nature is used as a strong passive element by filtering the light with their branches.
The main diaphanous spaces of the first floor are opened by sliding doors to balconies to the forest, from where you can see without being seen.
The programmatic distribution allows each housing floor to be used as two independent entities.

Due to the limited budget for construction, the project is built with economic materials from inner areas, which sometimes are used or reinvented such as the tree-windows, bamboo ceilings, ceramic flooring, metal lattice…





























